
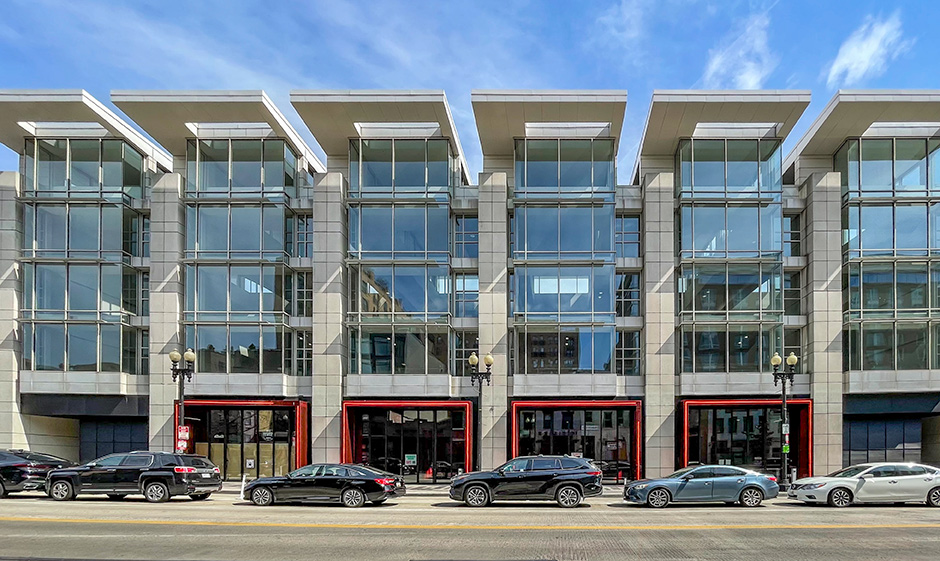

At the Walter E. Washington Convention Center, CARVART was selected to deliver a bold redefinition of the public streetscape through a series of high performance retail kiosks and storefront systems. The challenge was to balance architectural presence with functionality, ensuring each installation could withstand heavy daily use while maintaining a striking visual identity.
Working in close collaboration with Events DC and design partners, CARVART engineered a complete solution that combined structural strength, material performance, and visual refinement. From oversized sliding glass walls to custom laminated red glass portals, every element was designed to elevate the visitor experience while meeting the demands of a high traffic civic environment.
CLIENT: Events DC
SCOPE: Design, fabrication, and installation of custom retail kiosks and storefront systems including glassSTACKWALL, glassPORTAL, and metalWALLCLAD assemblies with laminated red glass panels and integrated door automation.
The convention center renovation required addressing both technical and aesthetic obstacles in a highly visible urban setting.
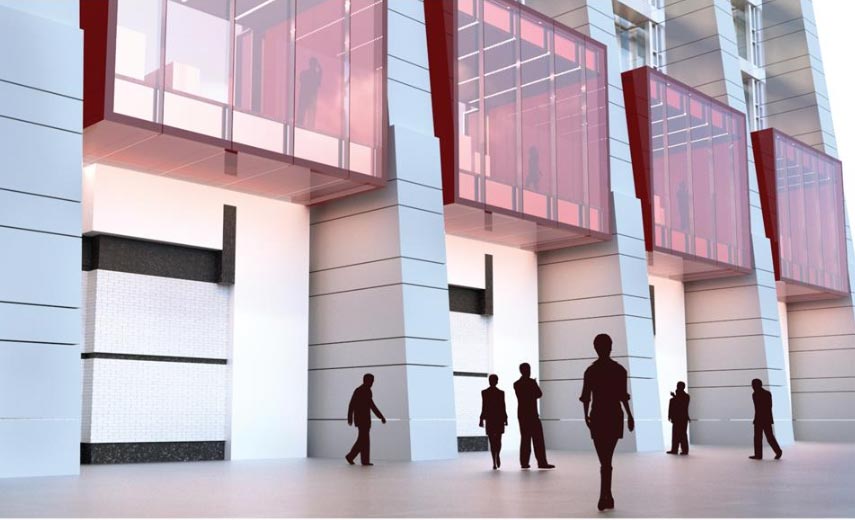
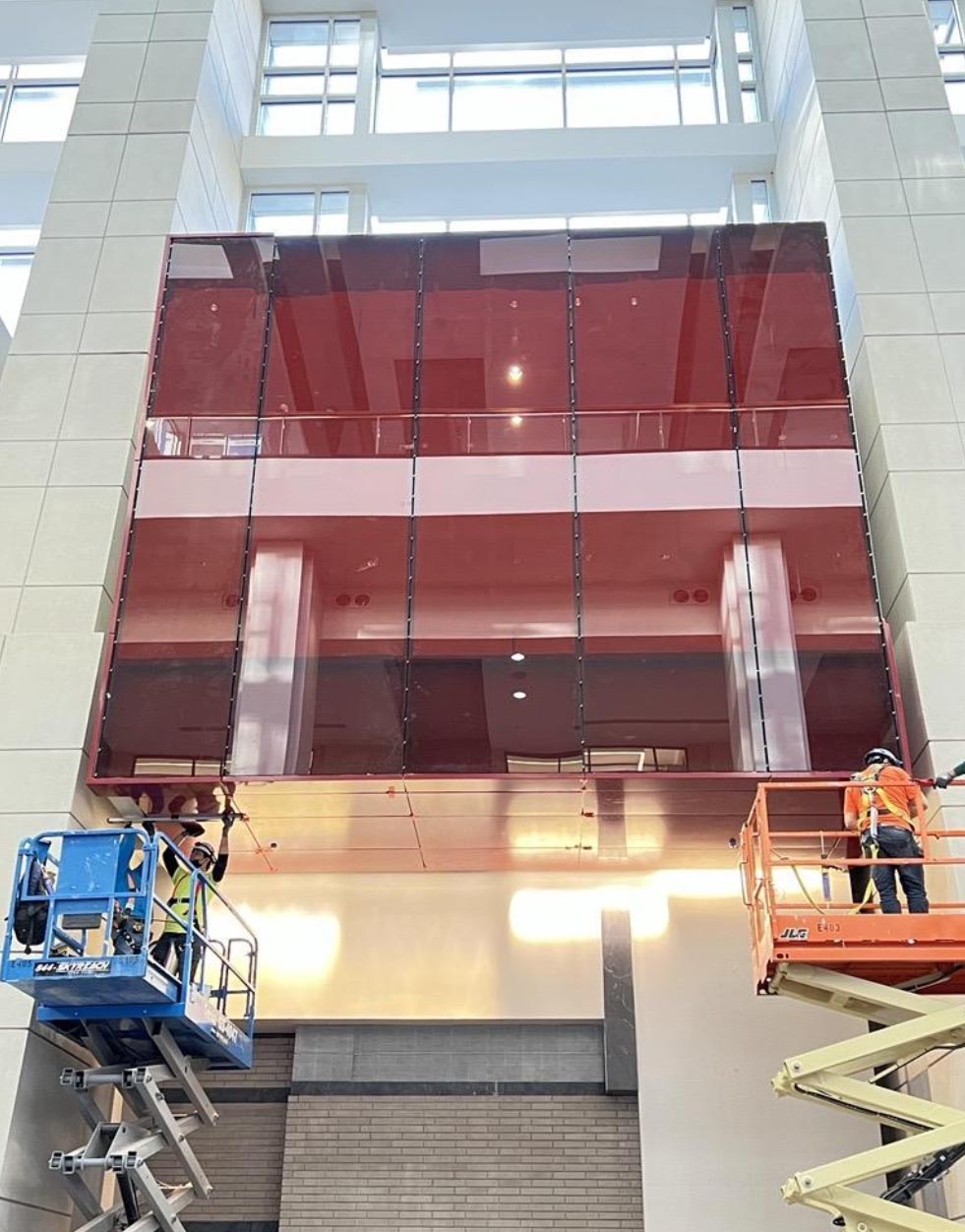
Oversized Sliding Walls: Engineering curtain walls up to 12 feet wide and 18 feet tall while ensuring safe daily operation.
Durability Under Heavy Use: Designing systems that could withstand continuous public interaction and commercial traffic.
Integration of Multiple Materials: Aligning structural framing with glass, metal, and lighting components in one unified system.
Architectural Identity: Creating an installation that was both functional and iconic, reinforcing the convention center’s role as a civic landmark.
CARVART’s design process focused on modularity, performance, and expressive visual detail.
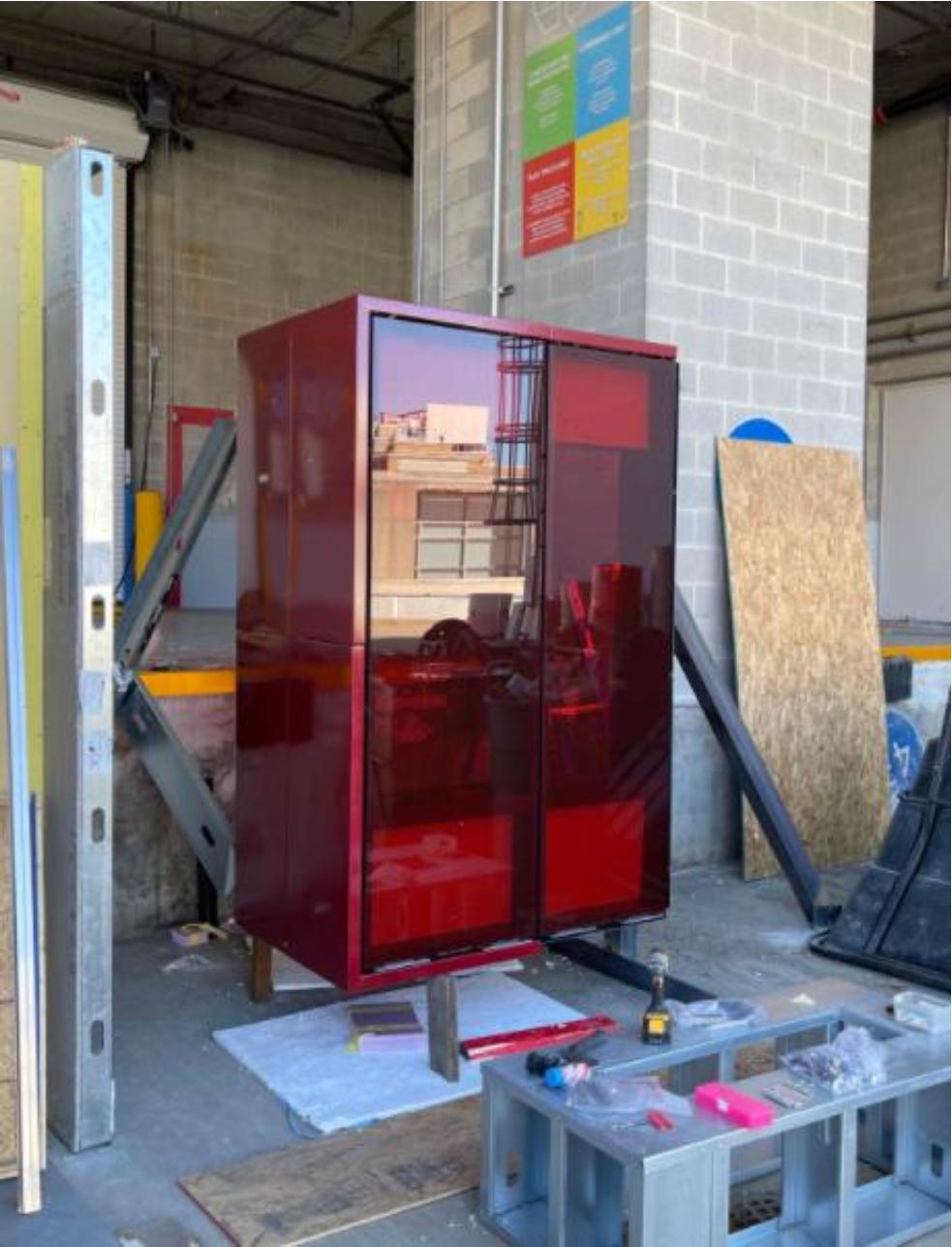
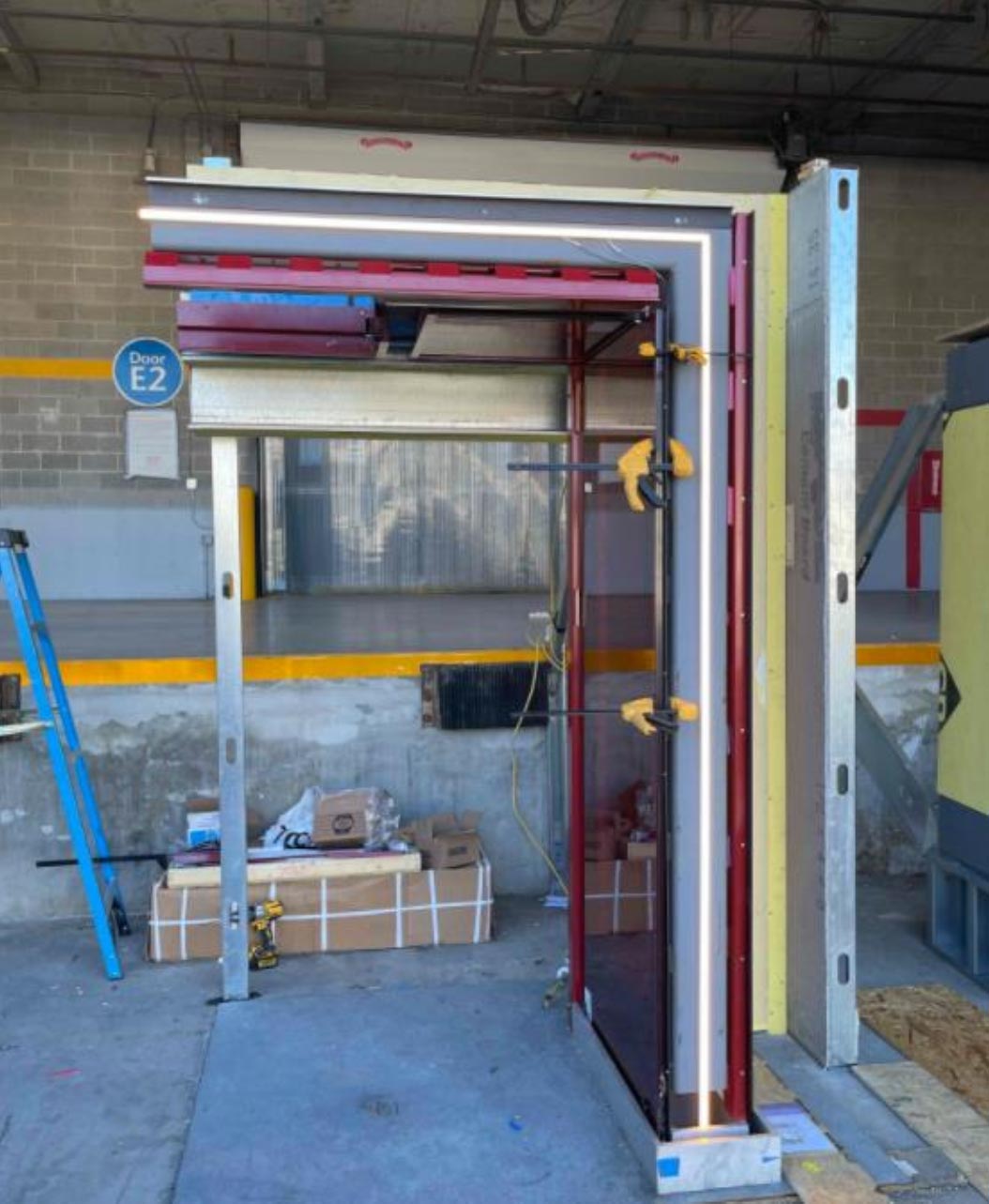
glassSTACKWALL System: Provided flexibility, superior acoustic performance, and seamless sliding operation across oversized spans.
glassPORTAL Entrances: Developed bold red laminated glass portals with concealed hardware for both durability and design impact.
metalWALLCLAD Panels: Wrapped kiosks with resilient metal cladding to protect against wear while maintaining refinement.
Material Validation: Produced full scale samples for review and testing to confirm color accuracy, durability, and finish performance.


Movable Glass Walls: Installed unprecedented panels up to 25 feet tall, engineered for safety and stability.
On Site Precision: Adjusted alignments during field installation to coordinate seamlessly with existing building structure.
Automated Door Systems: Integrated fully automated actuators for reliable daily use and enhanced accessibility.
Transformative Result: Delivered kiosks and storefronts that combine civic presence with functional performance, redefining the convention center streetscape.

