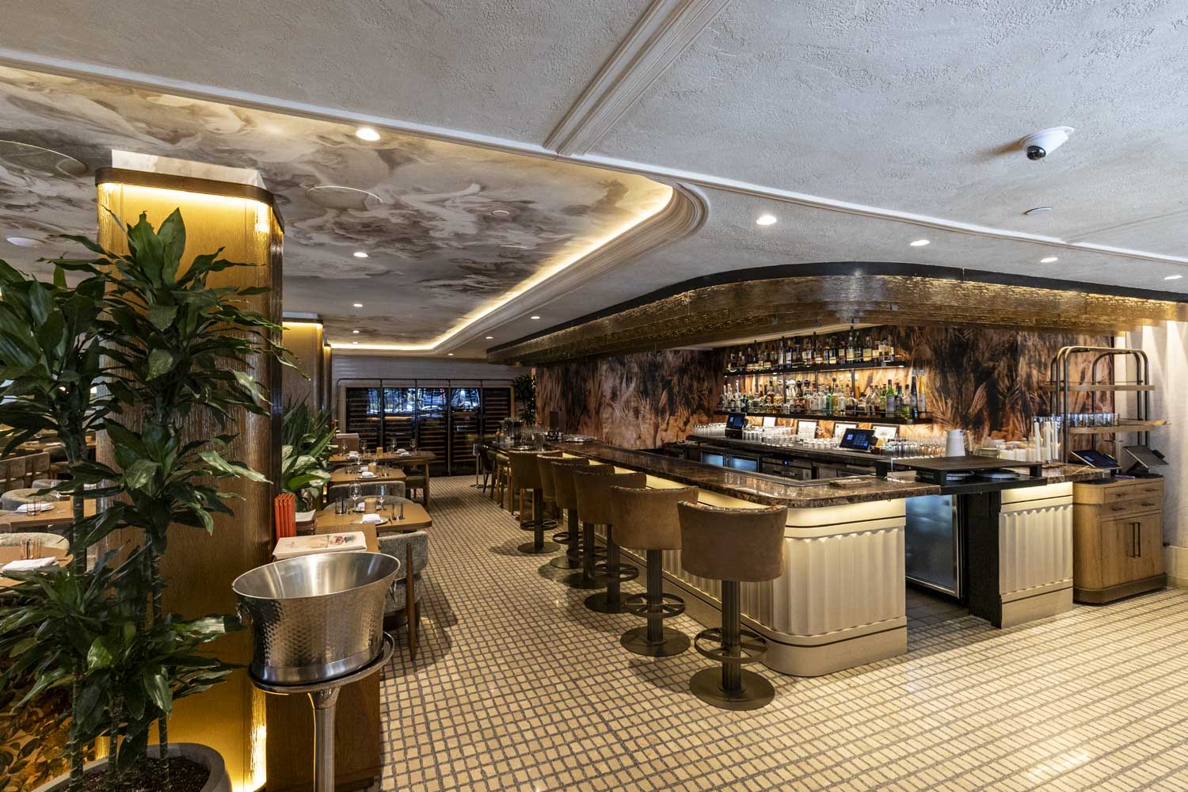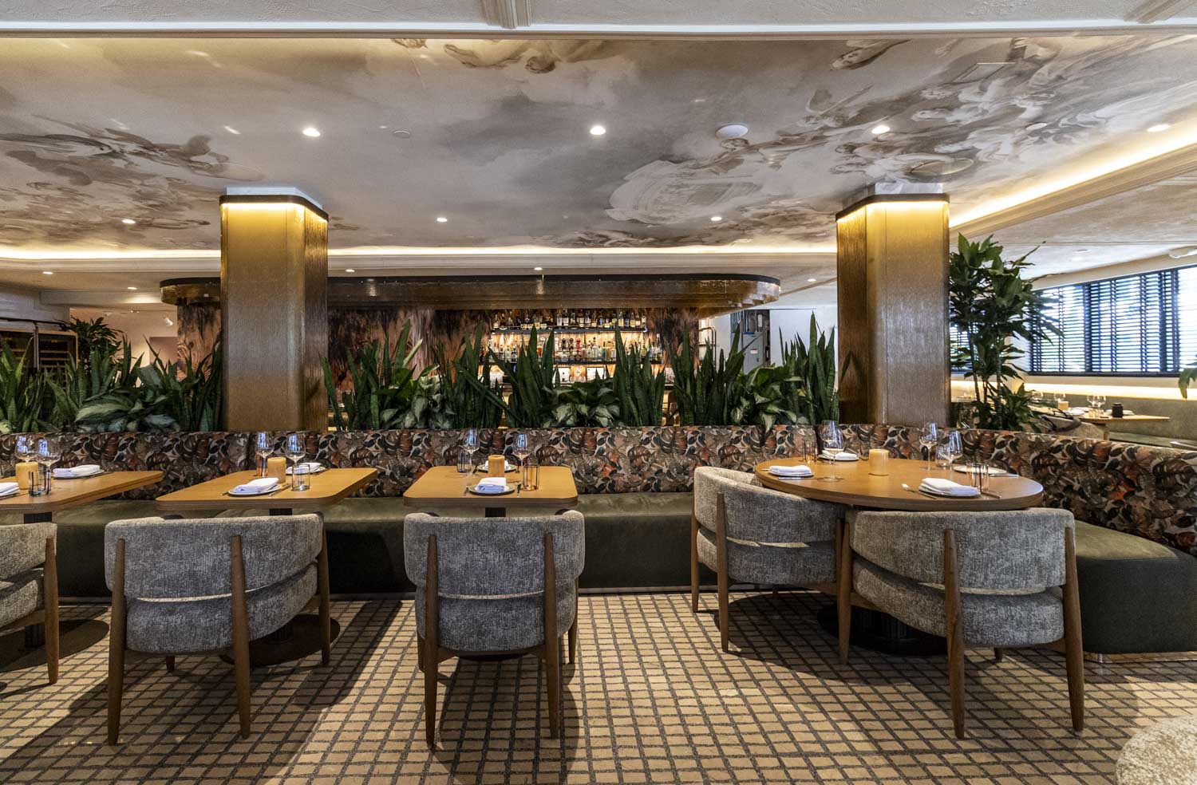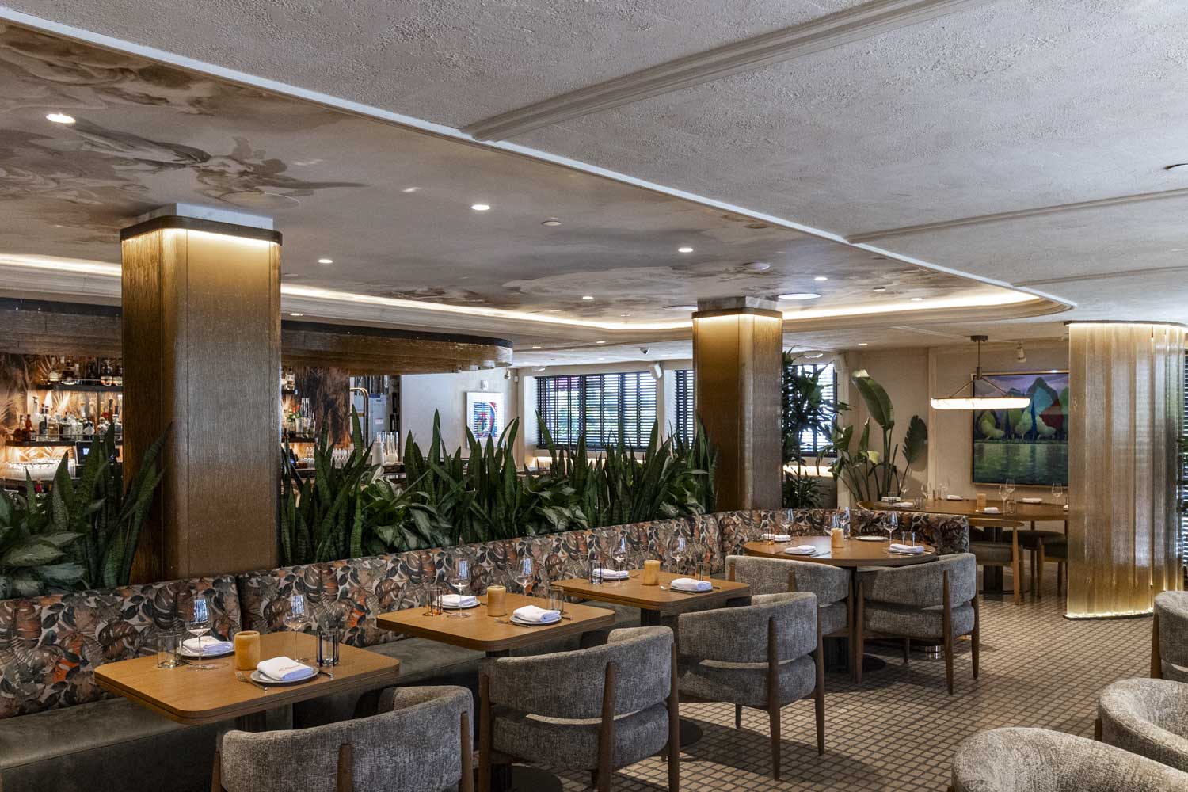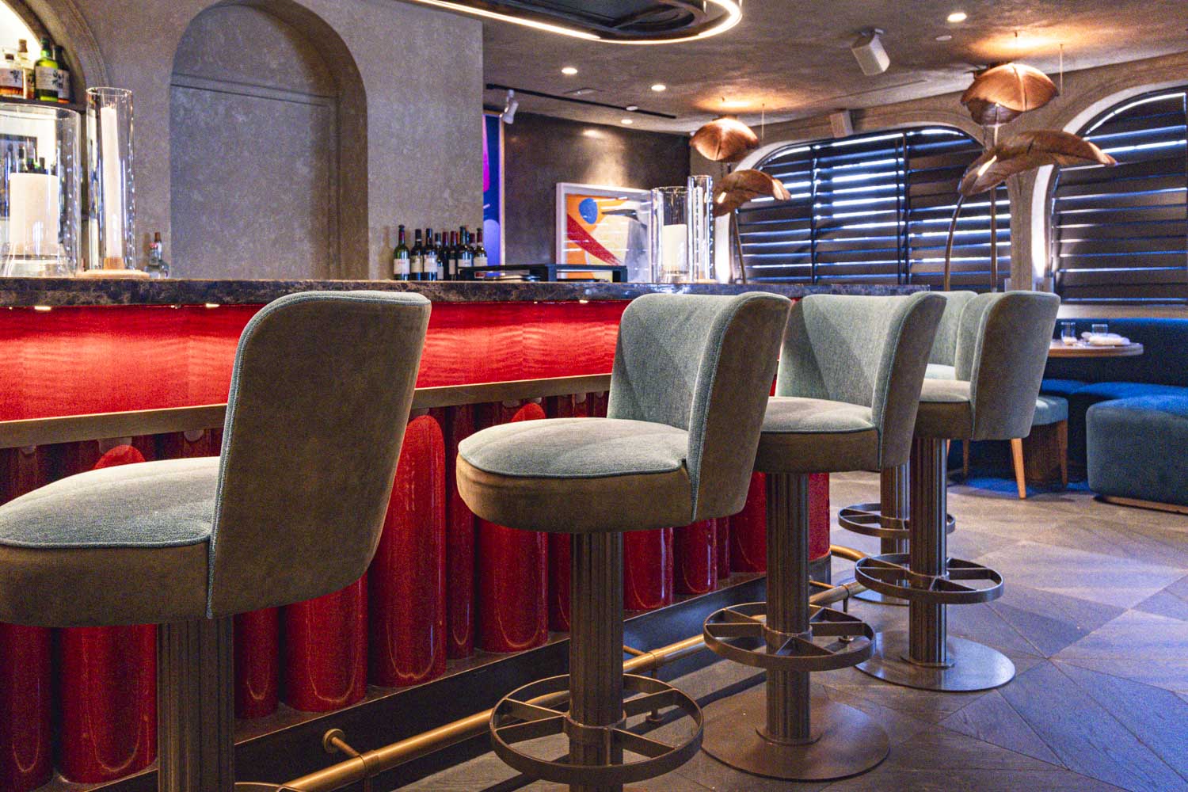


Bringing sophistication to a retrofitted waterfront venue, CARVART delivered a full suite of architectural glass and metal systems across three distinct hospitality zones at Harbour Club Miami: the main dining area a’Riva, the hidden Palm Room speakeasy, and the exclusive upper-level Nikai Bar. Each space required its own visual language, yet all needed to feel like part of a curated whole.
Working closely with the design team at Yodezeen, CARVART transformed initial concept sketches into engineered, buildable solutions, delivering modular bar systems, textured glass with integrated lighting, sculptural column claddings, and fully assembled metalwork finished in warm faux-bronze tones. The result is a trio of spaces that are visually rich, atmospherically distinct, and united through craft.
SCOPE: Comprehensive architectural glass and metal solutions across dining and hospitality spaces, including modular bar systems, column claddings, integrated lighting, decorative metalwork, engineered stone, and custom faux-bronze finishes.
The Harbour Club Miami project encompassed three distinct, high-end environments within a single retrofit space: the a’Riva main dining area, the Palm Room speakeasy, and the upper-level Nikai bar. Each zone required distinct visual identities and performance criteria, all while operating under budget, time, and structural constraints. Early designs were limited to conceptual renderings, and documentation for site conditions was sparse.

Incomplete Documentation: Lacked detailed architectural drawings or accurate field conditions at project kickoff.
Accelerated Timelines: Project demanded quick turnarounds for design development, fabrication, and installation.
Cost Constraints: Needed to achieve the visual quality of bronze, stone, and custom millwork within strict budget limits.
Multi-Zone Integration: Each environment needed to feel distinct yet cohesive, without repetition or design fatigue.
CARVART partnered with the design team to transform loose concepts into engineered systems across all three spaces. Modular assemblies were designed for off-site precision and on-site speed. Materials were curated to balance luxury with durability, including faux-bronze stainless steel, engineered stone, and high-polish redwood veneer.

Modular Bar Systems: Designed and fabricated a’Riva, Palm Room, and Nikai bars in multiple sections for rapid field assembly.
Custom Glass and Metal: Created textured glass panels with integrated LEDs, smoke baffle systems, and decorative column enclosures.
Faux Bronze Finishing: Applied hand-finished metallic coatings to mimic the depth of real bronze at a lower material and maintenance cost.
Precision Detailing: Engineered millwork interfaces and finish alignments in coordination with lighting, glass, and structural systems.

Seamless Install: Modular components arrived fully finished, reducing field work and installation time.
Integrated Lighting: LED features in bars and ceiling baffles were coordinated with textured glass to enhance ambiance.
Sculptural Columns: Faux-bronze enclosures served as both spatial dividers and lighting reflectors in the main dining room.
Cohesive Visual Language: Across multiple environments, CARVART delivered a consistent design voice with flexible material solutions.

